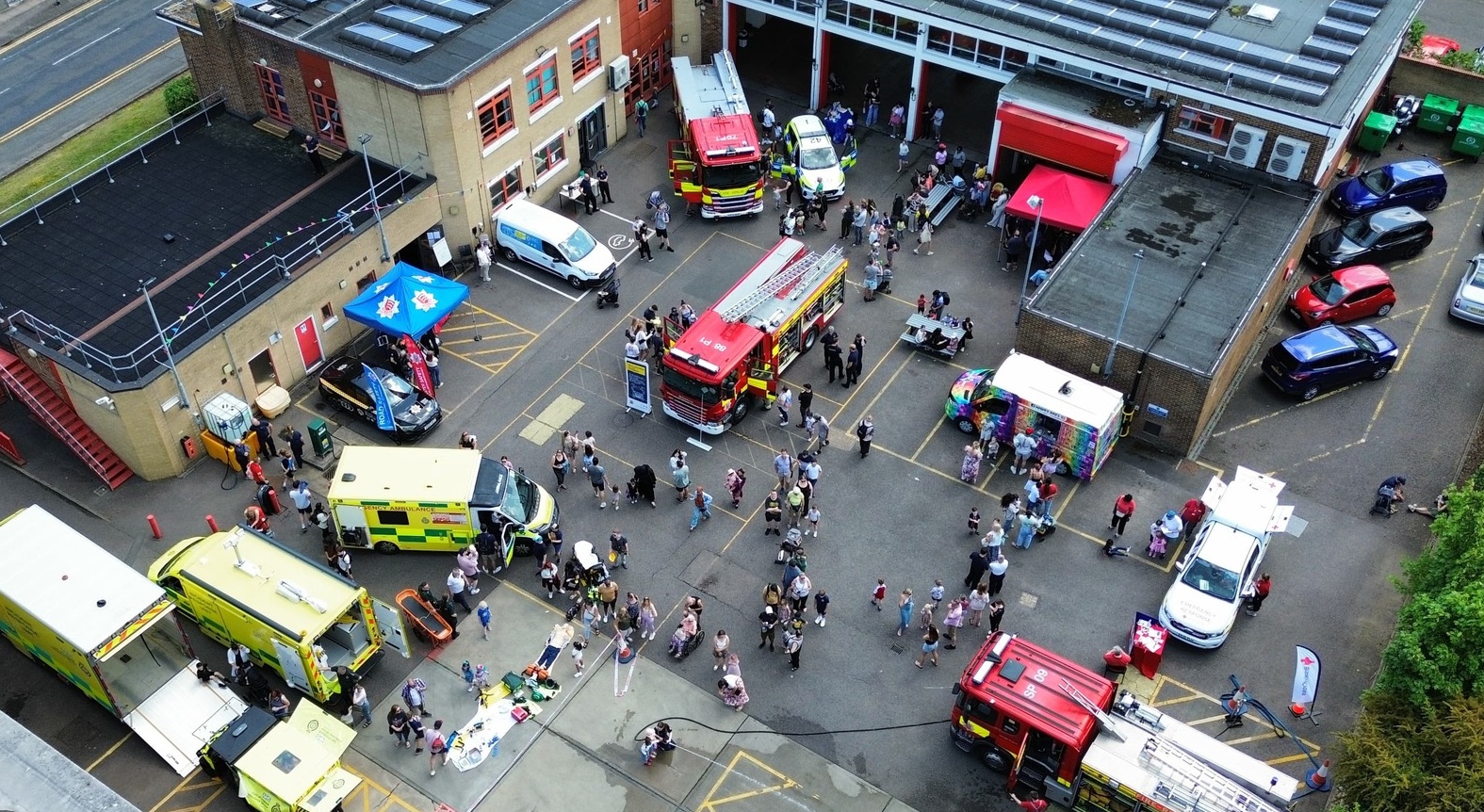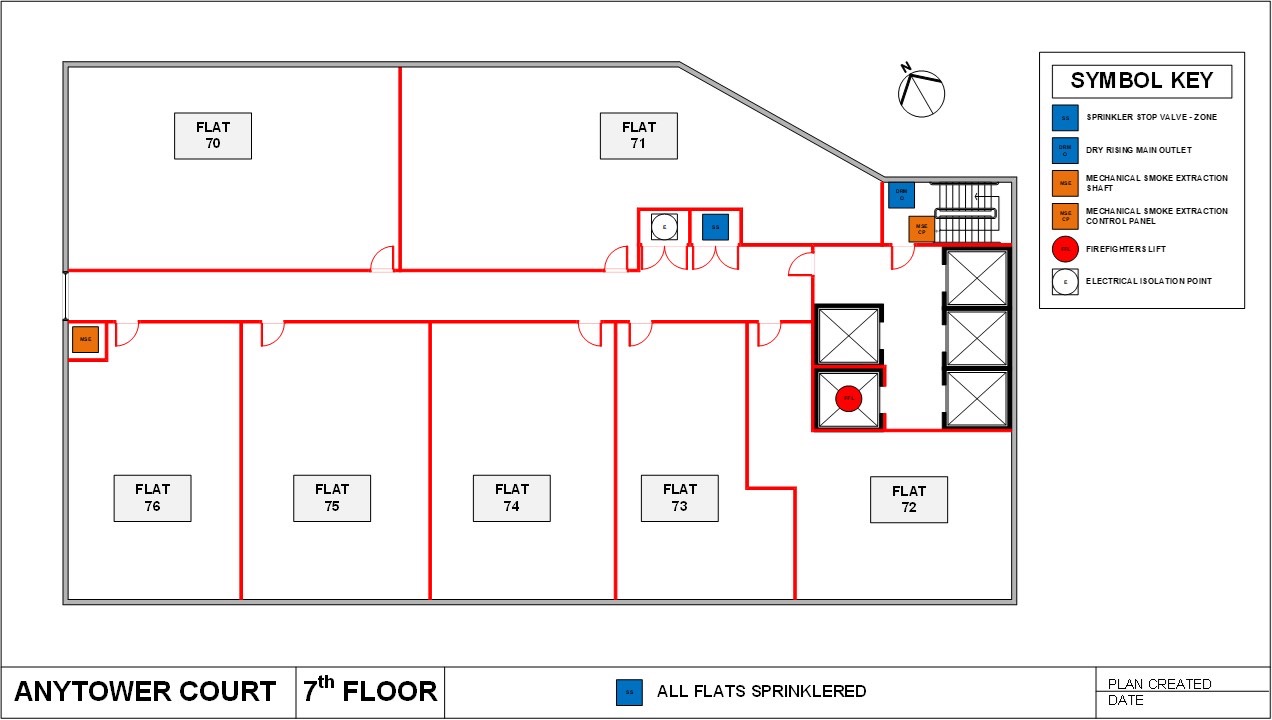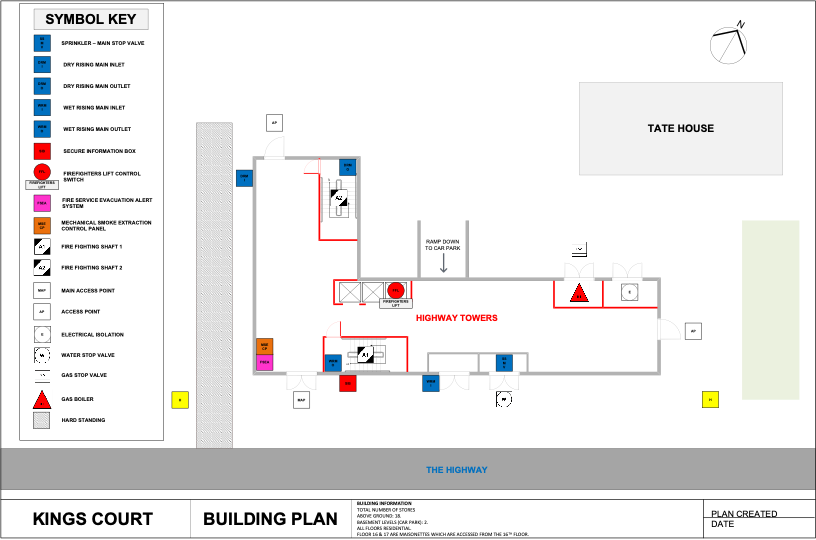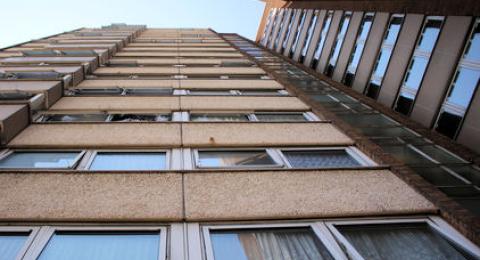
Floor and Building Plans
Regulation 6 of the Fire Safety Regulations 2022 require responsible persons of high-rise residential buildings in England to share up-to-date plans of the building with the fire and rescue service. The plans will be used by operational firefighters during an incident and need to be clear, simple and easy to use.
We provided the following resources to assist in the creation of floor and building plans:
- An example of what your building plans should look like:
- Guidance note with more information
- A list of all the symbols you need for your plans can be found here






